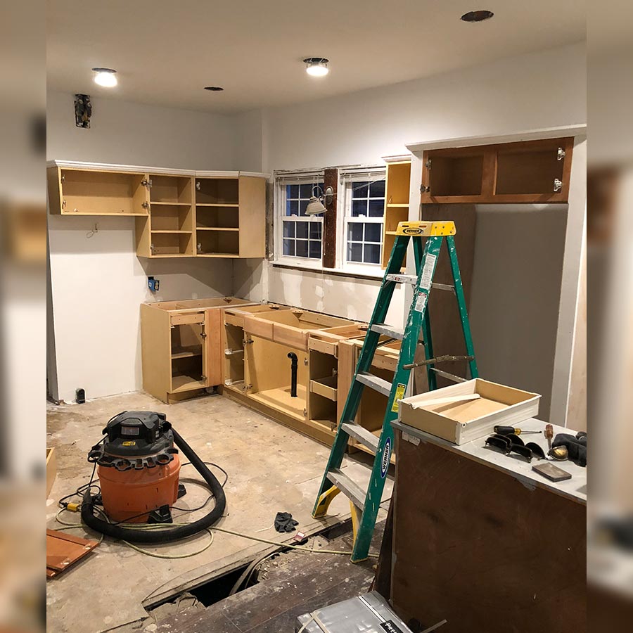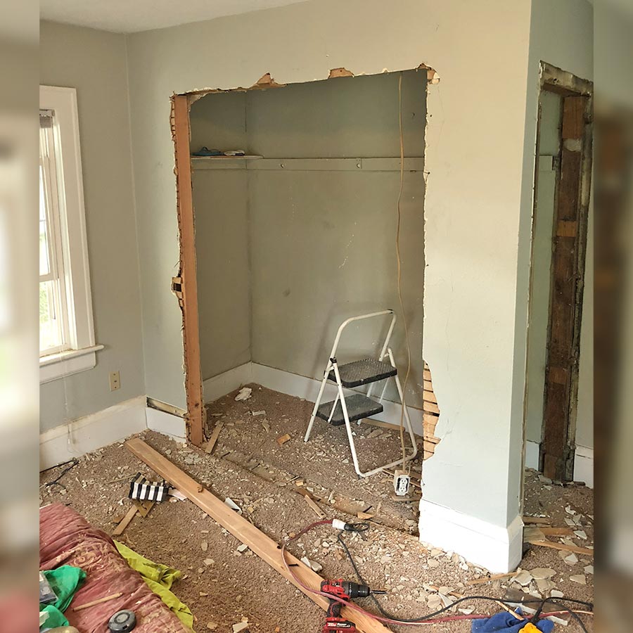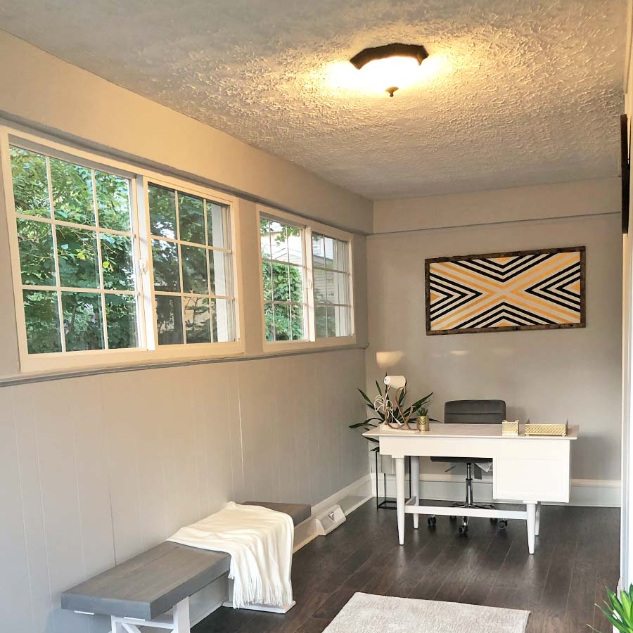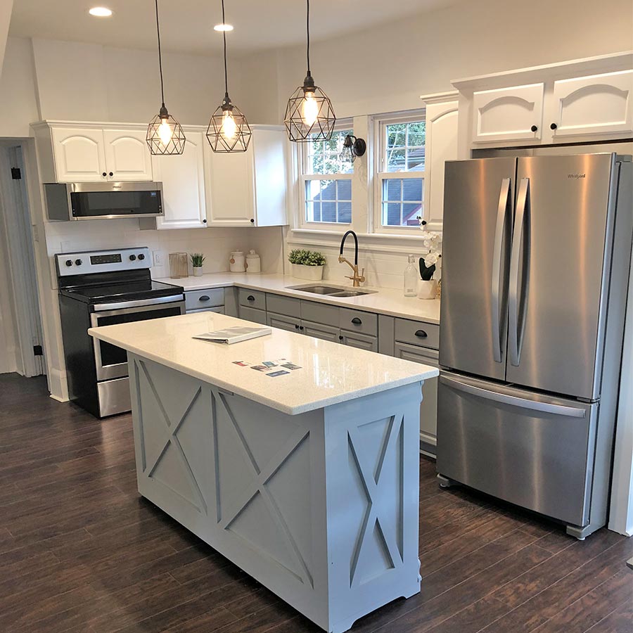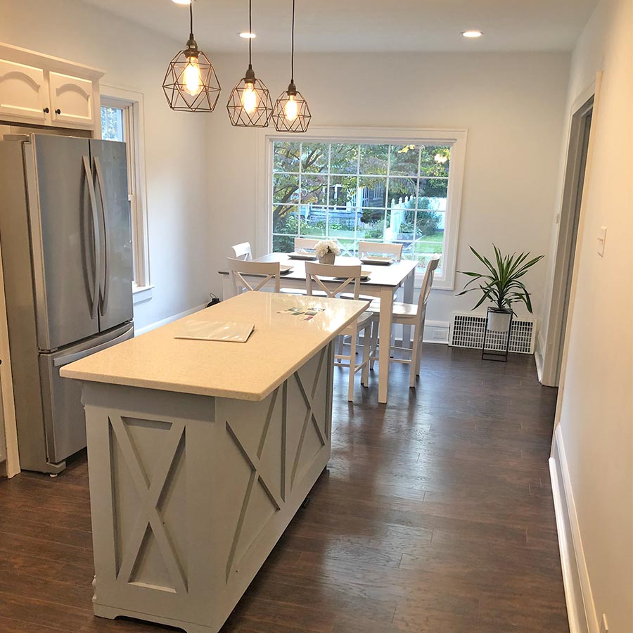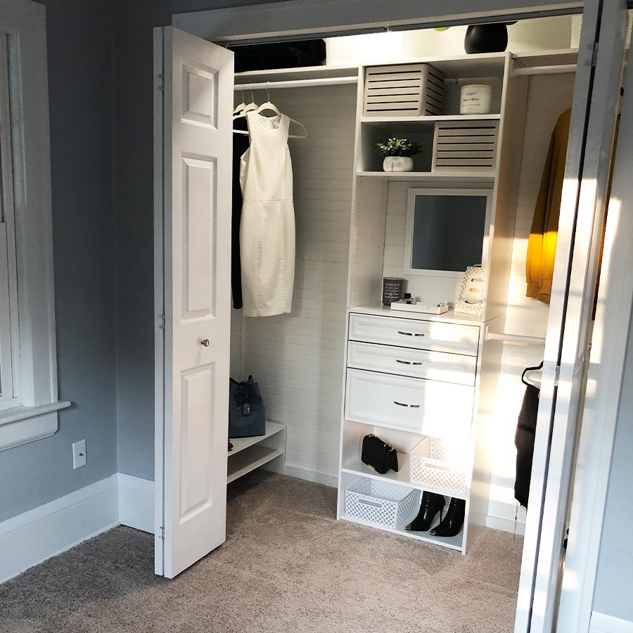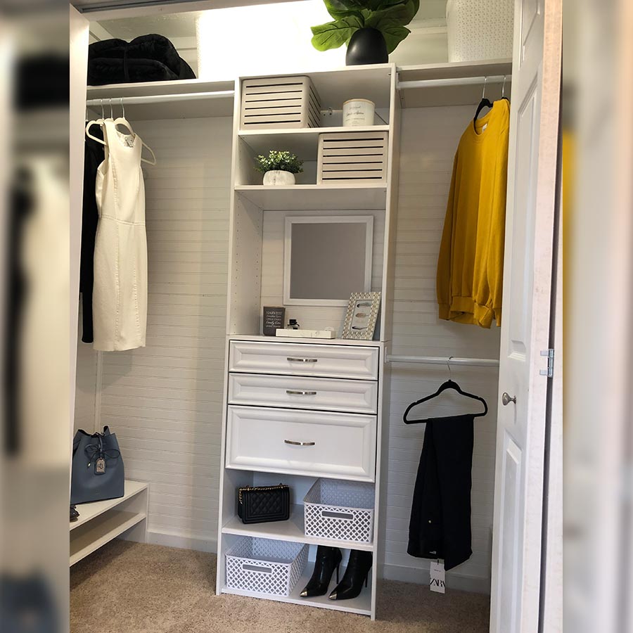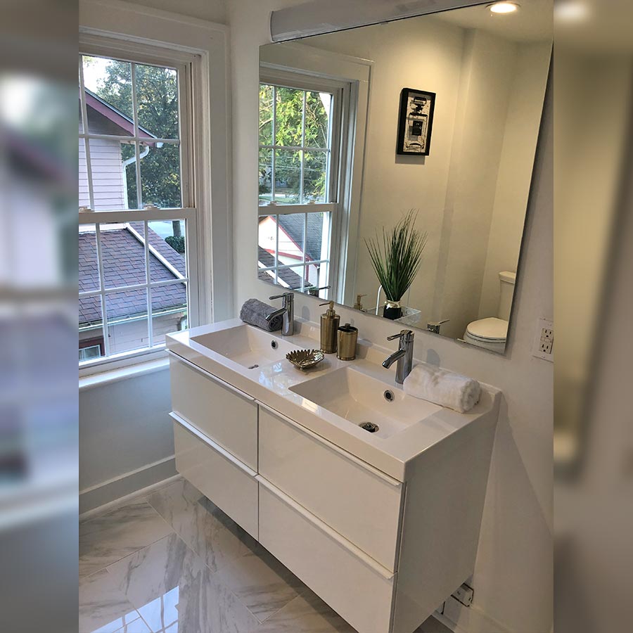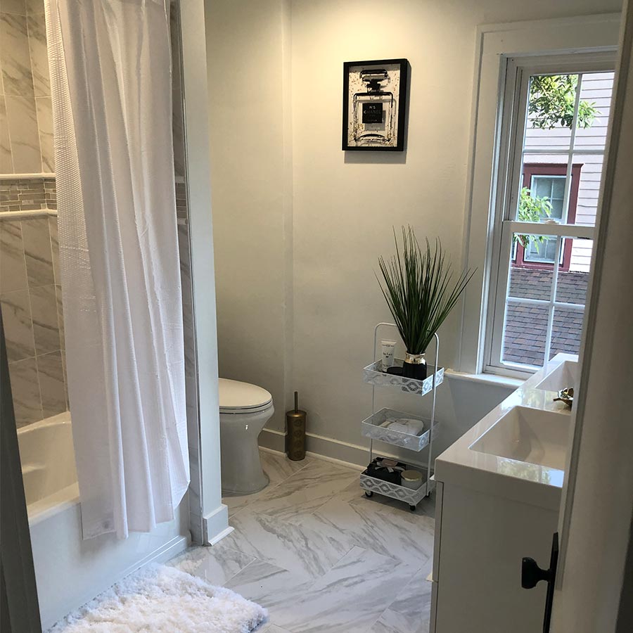Vinita is a cozy colonial house built in 1924, brought to us by the owner, in 2018, after an unsuccessful sale attempt. Over decades, the house had maintained a solid foundational structure and required very little maintenance. With three bedrooms, one and a half bathrooms and very spacious living room, the house was destined to be the perfect home for a growing family. Despite its great qualities, buyers consistently opted to go with alternative options.
Designing and remodeling this house required understanding the needs of the modern family and understanding what changes would provide the most value to the buyer as well as the seller. Three simple, yet key changes were made to the original design: 1. Opening the kitchen into the dining area by removing the dividing wall; 2. Updating the full bathroom; 3. Relocating the master bedroom closet door to increase functionality. Additional minor changes were mostly cosmetic with the goal of modernizing and increasing overall cohesion.
The original kitchen was XXX square feet an adjacent XXX square feet dining room. The kitchen had dark shiplap wood overlying the walls, which added character, charm, and uniqueness to the space. However, the dark wood made the space look and feel smaller. Today parents spend less and less time at home and families have significantly less time to bond. The limited time spent at home is often in the kitchen prepping food or sharing a meal in the dining room. Hence it is important that the modern house fulfils that need. Removing the wall separating the kitchen and dining space not only made the kitchen larger, but it also added continuity and light I into the kitchen. Open concepts kitchen, dining and living spaces allows parents to have unobstructed view of their children..

